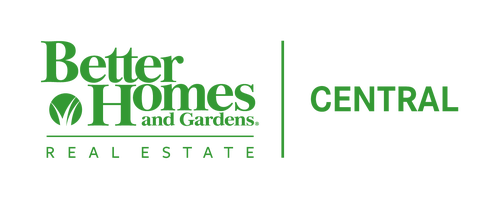


 KANAWHA VALLEY / Old Colony
KANAWHA VALLEY / Old Colony 630 Wynterhall Lane South Charleston, WV 25309
280379
$8,145
1.59 acres
Single-Family Home
2018
Two Story
Kanawha County
The Ridges
Listed By
KANAWHA VALLEY
Last checked Nov 18 2025 at 3:42 AM GMT+0000
- Full Bathrooms: 2
- Half Bathroom: 1
- Dishwasher
- Microwave
- Refrigerator
- Breakfast Area
- Separate/Formal Dining Room
- Windows: Insulated Windows
- Gas Range
- The Ridges
- Fireplace: 0
- Gas
- Forced Air
- Central Air
- Dues: $1200/Annually
- Carpet
- Hardwood
- Tile
- Roof: Composition
- Roof: Shingle
- Utilities: Water Source: Public
- Sewer: Public Sewer
- Elementary School: Alum Creek
- Middle School: John Adams
- High School: G. Washington
- Attached
- Garage
- Two Car Garage
- 2
- 3,894 sqft
Estimated Monthly Mortgage Payment
*Based on Fixed Interest Rate withe a 30 year term, principal and interest only



Description