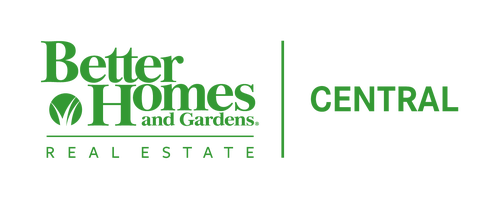


 KANAWHA VALLEY / Better Homes And Gardens Real Estate Central / Valerie George Ellis
KANAWHA VALLEY / Better Homes And Gardens Real Estate Central / Valerie George Ellis 2076 Terry Road South Charleston, WV 25309
Description
281158
$2,139
0.42 acres
Single-Family Home
2015
Raised Ranch
Kanawha County
Fink Hills
Listed By
KANAWHA VALLEY
Last checked Nov 17 2025 at 10:56 PM GMT+0000
- Full Bathrooms: 3
- Dishwasher
- Disposal
- Microwave
- Refrigerator
- Separate/Formal Dining Room
- Electric Range
- Windows: Insulated Windows
- Fink Hills
- Wooded
- Fireplace: 0
- Electric
- Forced Air
- Full
- Sump Pump
- Hardwood
- Tile
- Vinyl
- Roof: Composition
- Roof: Shingle
- Utilities: Water Source: Public
- Sewer: Public Sewer
- Elementary School: Ruthlawn
- Middle School: John Adams
- High School: G. Washington
- Attached
- Garage
- Two Car Garage
- Heated Garage
- 3,514 sqft
Estimated Monthly Mortgage Payment
*Based on Fixed Interest Rate withe a 30 year term, principal and interest only



Conveniently located to Southridge activities, yet, insulated from the hustle and bustle, makes coming home a wonderful blend of comfort & charm.