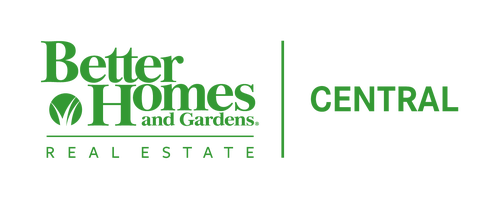


 KANAWHA VALLEY / eXp Realty, LLC
KANAWHA VALLEY / eXp Realty, LLC 1006 Crestmont Road Hurricane, WV 25526
281135
$4,005
0.49 acres
Single-Family Home
2004
Two Story
Putnam County
Woodridge Estates
Listed By
KANAWHA VALLEY
Last checked Nov 18 2025 at 3:42 AM GMT+0000
- Full Bathrooms: 3
- Half Bathroom: 1
- Fireplace
- Dishwasher
- Disposal
- Microwave
- Refrigerator
- Breakfast Area
- Separate/Formal Dining Room
- Electric Range
- Windows: Insulated Windows
- Wet Bar
- Woodridge Estates
- Fireplace: Insert
- Fireplace: 2
- Electric
- Forced Air
- Central Air
- Dues: $425/Annually
- Carpet
- Hardwood
- Roof: Composition
- Roof: Shingle
- Utilities: Water Source: Public
- Sewer: Public Sewer
- Elementary School: Conner Street
- Middle School: Hurricane
- High School: Hurricane
- Attached
- Garage
- Two Car Garage
- 2
- 3,696 sqft
Estimated Monthly Mortgage Payment
*Based on Fixed Interest Rate withe a 30 year term, principal and interest only



Description